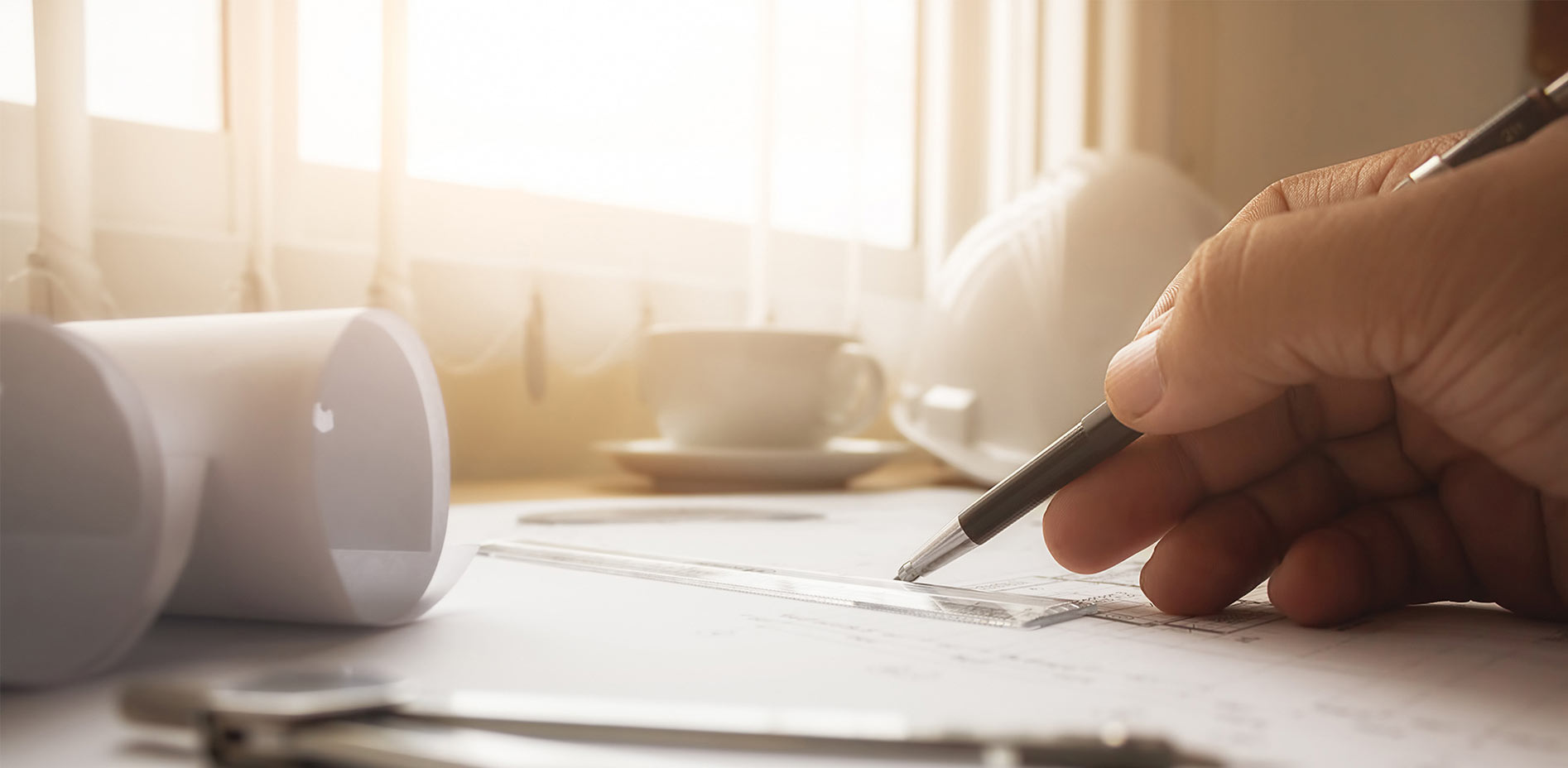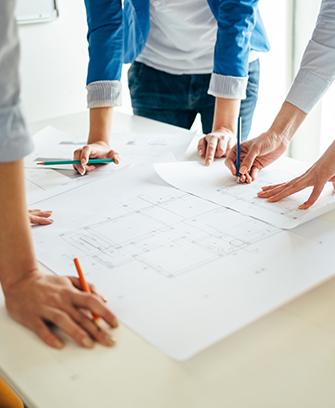

Welcome to the first step of our design journey at CK Luxe Design. We call it 'Design Programming', and while it
might sound intricate, it's simply the foundation of our collaboration with you. Here's what's on the agenda:
we'll outline the scope of our work, dive into your priorities, and align our vision for your project.
During this process, we'll ask you to consider several key aspects:

Once we've aligned on your vision and direction, the exhilarating design phase unfolds. Picture this: we breathe
life into your dreams through meticulously crafted schematic designs. These drawings invite you to step into
your future home—imagine yourself there at different times of day, coffee mug or wine glass in hand
(those rings
are welcome!).
Our journey begins with rough sketches—a canvas where your input is paramount. You'll catch the first glimpses
of your home's form, gradually refining the contours. But that's not all. During this phase, we establish a
streamlined decision-making process, ensuring clarity and collaboration.
As we progress through schematic design, your home takes shape. Once you give the green light, these drawings
kickstart early price assessments. If needed, we navigate neighborhood reviews, aligning with guidelines. Rest
assured, we're your unwavering advocates, championing your vision throughout this transformative process.

In this phase, we transform the schematic design into a comprehensive, detailed three-dimensional version. This
collaborative process involves input from industry professionals and our team members. The end result? Your home
evolves from abstract ideas to a tangible, buildable reality.
Together, we’ll analyze how the structure, materials, and details align with the initial schematic design
concept. Does it meet your goals, or do we need further refinement? We’ll also delve into system
integration—think HVAC and other components—to ensure seamless functionality and efficiency.
A friendly reminder: Once the Design Development phase is approved, significant changes may incur additional
fees. During construction, alterations—especially to structural elements—can be costly. Speaking up now can save
time and expenses down the road.
Next, we’ll prepare scaled floor plans and building elevations for approval as we move forward.
Exciting times ahead!

In this phase, our design team meticulously crafts a comprehensive set of construction documents. These detailed
instructions serve as the blueprint for bringing your project to life. Our goal? To create documents that
empower the construction team to execute flawlessly.
The construction documents we produce are nothing short of meticulous. They encompass plans, elevations,
sections, intricate details, precise specifications, and well-organized schedules. These documents provide
critical insights into materials, finishes, and construction methods—essential for a successful project.
Additionally, we cover electrical and plumbing systems, ensuring seamless integration.
During construction, these documents serve as our project manual, guiding every step. They also facilitate
communication with permitting agencies and local inspectors, streamlining the approval process.
Exciting times ahead as we turn vision into reality!




We're thrilled to collaborate on crafting exceptional working plans for your custom home or remodeling project. But that's just the beginning! Our deep expertise in the homebuilding industry empowers us to offer an array of additional services, acting as your trusted advocate throughout the process. Here are some of the exciting options we provide:
